Several of our area’s affordable housing developers share the vision of HDC’s Exemplary Buildings Program and have committed to using one of their upcoming developments as a test of the model. Learn more about each one below.
What lessons have the EBP team members learned from the demonstration projects so far? Check out our presentation at the Housing Washington conference on Oct. 5, 2021.
Hobson Place South
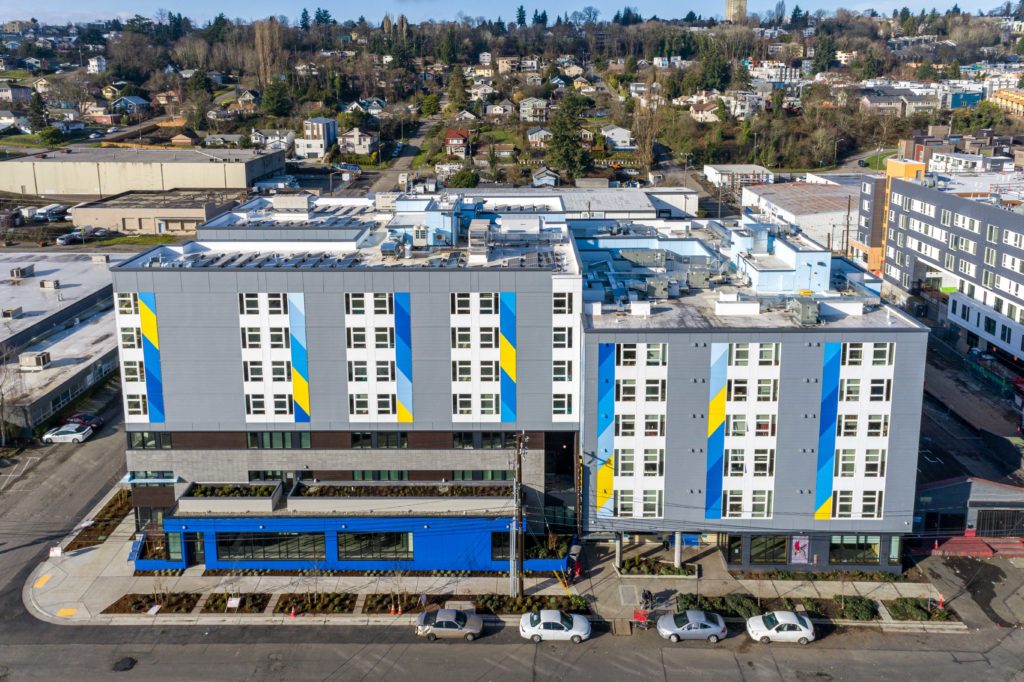
Owner/Developer: DESC
Building type: Mixed-use residential + commercial (permanent supportive housing with integrated physical and behavioral health clinic)
Residents: Adults with disabilities who have experienced homelessness
Units: 92 studio apartments
Construction start date: May 2020
Targeted completion date: Completed January 2022
Passive House: Pre-certification achieved June 2021
Energy Data: O’Brien360’s 2021 energy study on Hobson Place S. (prepared for Seattle City Light) available here
Architect: Runberg Architecture Group
General Contractor: Walsh Construction Co.
Development Consultants: Lotus Development Partners
MEP Consulting Engineer: Rushing Company
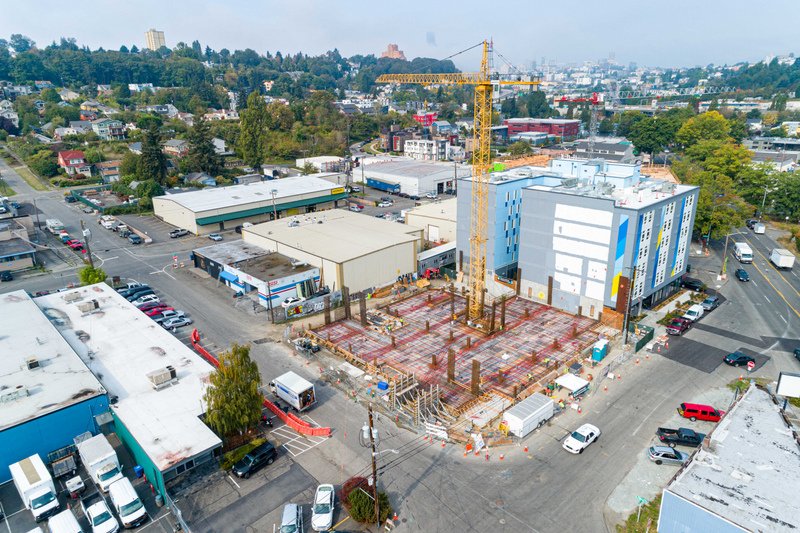
Photo credit: NW Skyview Imagery.
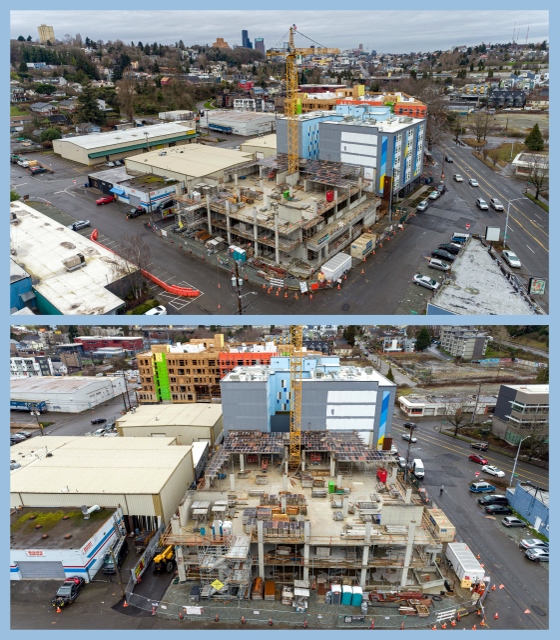
Photo credit: NW Skyview Imagery.
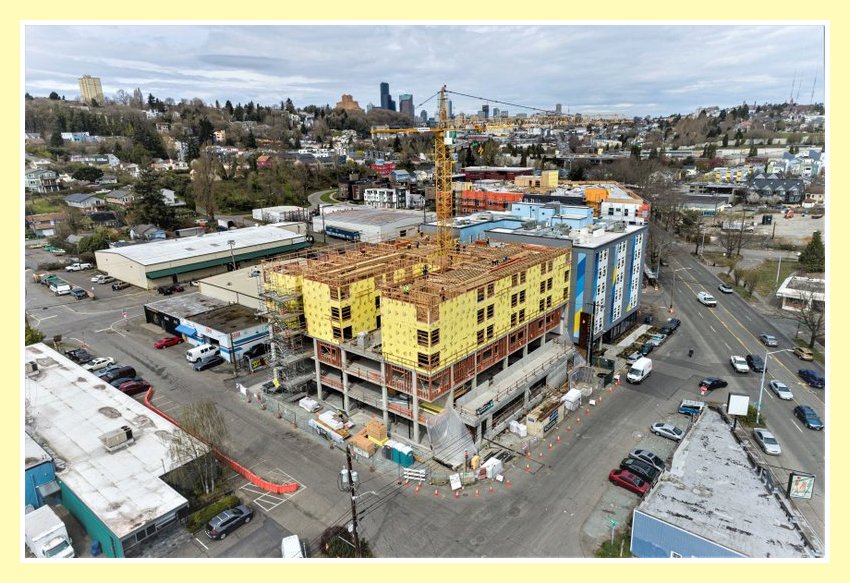
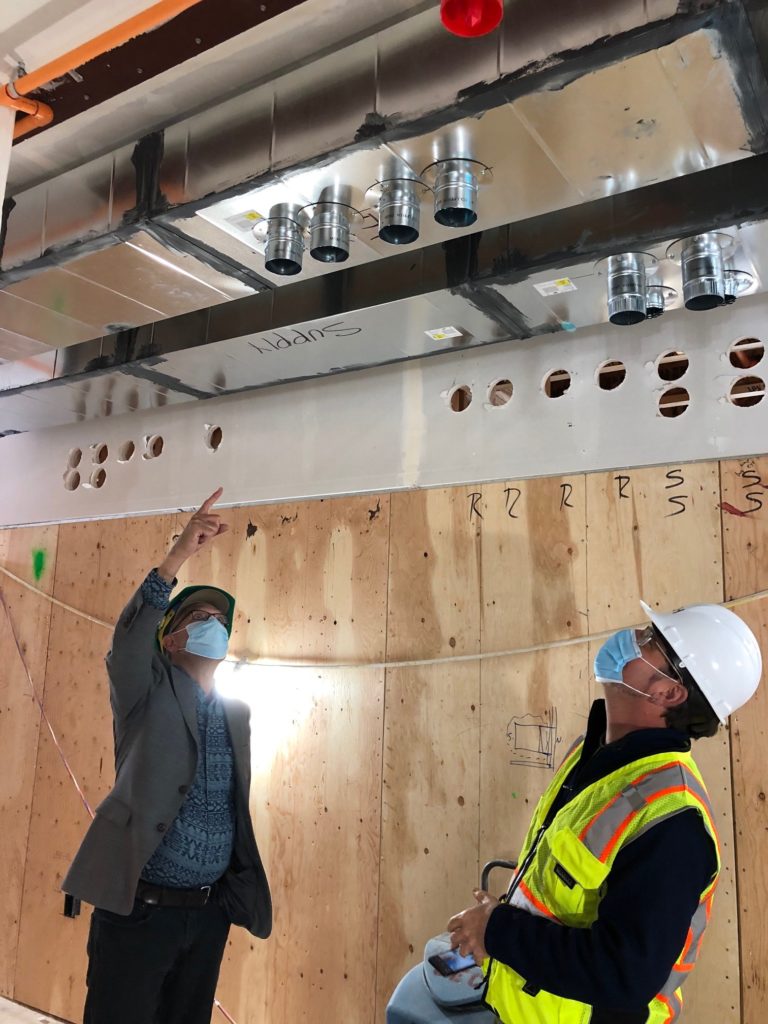
Othello Square (Building D)
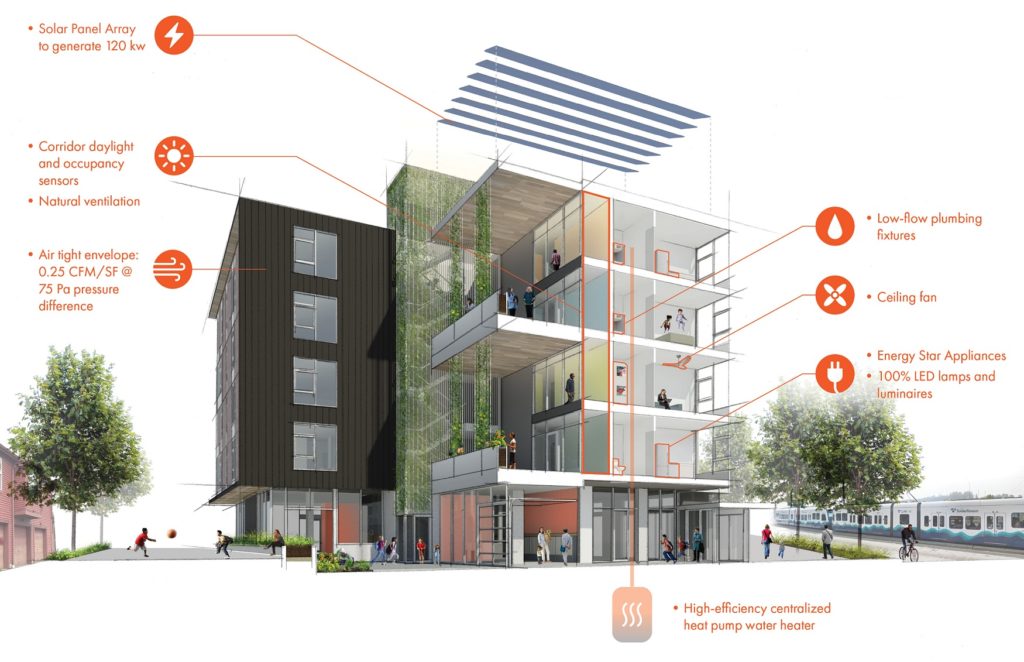
Owner/Developer: HomeSight
Building type: Mixed-use commercial + family-affordable co-op units
Residents: 100 percent of units reserved for households with annual incomes at or below 80 percent of area median income at time of purchase
Units: 68 family co-op units
Construction Start Date: early 2023 (estimated)
Completion Date: 2024
Architect: SKL Architects
General Contractor: Marpac Construction LLC
Development Consultants: Barrientos Ryan
Landscape Architect: Weber Thompson
Energy Data: Ecotope’s 2020 energy study on Othello Square (prepared for Seattle City Light) available here
North Lot (Phase 1)
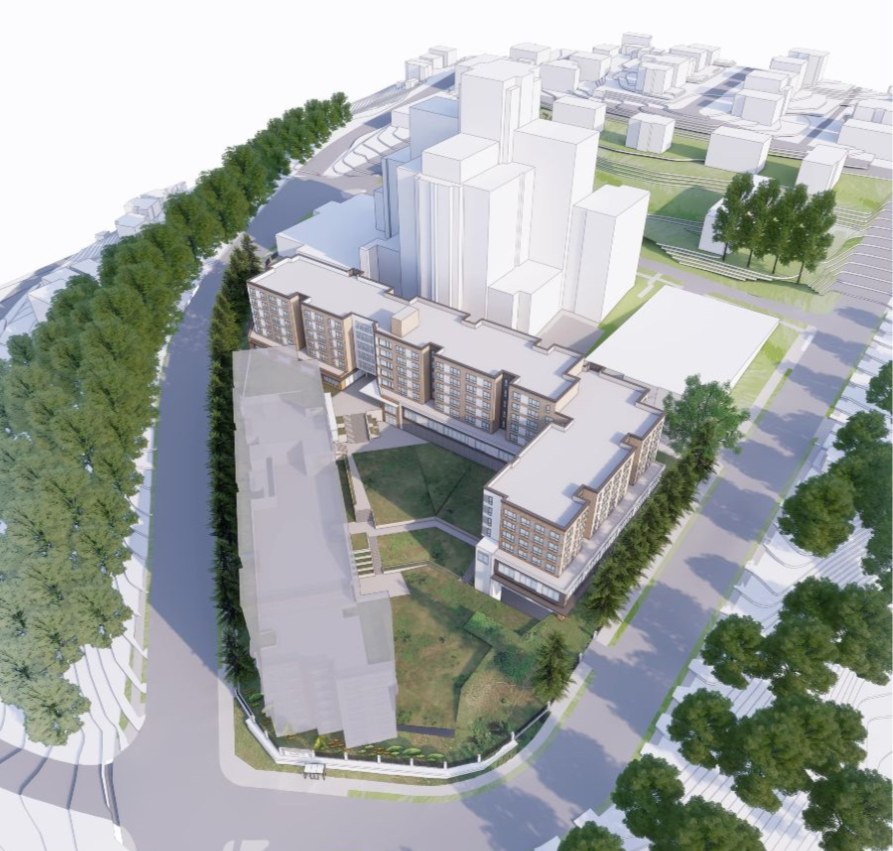
Owner/Developer: SCIDpda
Building type: Residential, mixed-use (+ 25,000 SF Elderly Care Facility, 10,000 SF Childcare Facility)
Residents: Affordable family (2 and 4 bedroom) + senior housing with integrated facilities for elderly care
Units: Approximately 160
In service: Spring 2024 (estimated)
Architect: Weber Thompson
Development Consultant: Edge Developers LLC
Energy Data: Rushing’s energy study on North Lot (prepared for Seattle City Light) available here.
Sawara (Yesler Terrace Project 7.3)
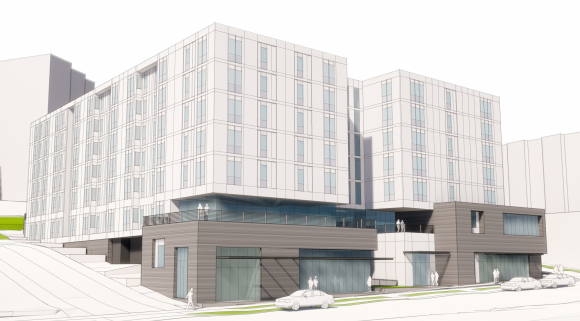
Owner/Developer: Seattle Housing Authority
Building Type: Residential
Units: 110 affordable homes
In Service: February 2024 (estimated)
Architect: Ankrom Moisan Architecture
Energy Data: Ecotope’s 2021 energy study on Sawara (prepared for Seattle City Light) available here
Samma
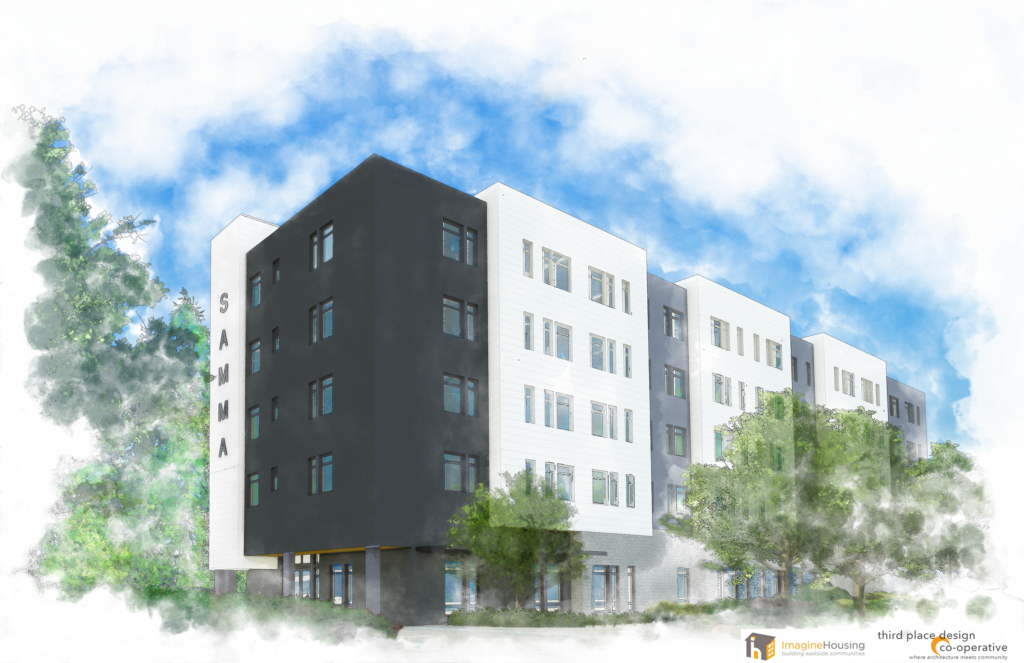
Owner/Developer: Imagine Housing
Building type: Residential
Residents: Seniors
Units: 76 studio apartments
In service: 2023
Architect: third place design co-operative
